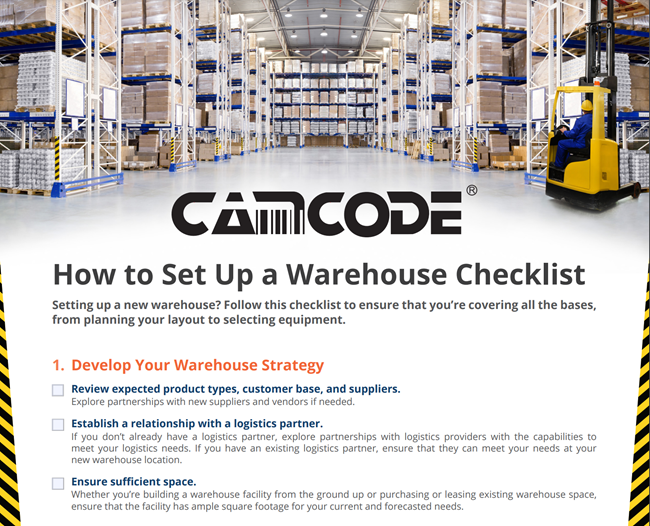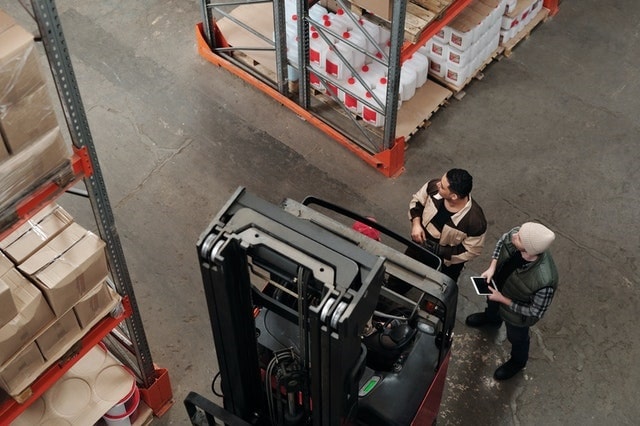How to Set Up a Warehouse: 4 Steps (with Checklist)


The large size and operational complexity of a modern warehouse present a unique challenge for builders and management when establishing a new facility. Choosing an efficient warehouse layout and creating a clear plan can help prevent major issues down the road. As you explore specific options for your own facilities, there are some excellent and practical tips that can help you along the way.
In this post, we’ll explain the major steps that go into setting up a new warehouse. Many of these tips can also be applied in the case of a warehouse renovation or rework of existing building spaces. The advice is general enough to apply to nearly any basic layout, and these reminders should help ensure that you do not miss a major consideration during your planning.
Ready to get started? Download our interactive How to Set Up a Warehouse Checklist to guide you through the process step-by-step.

Before getting to work on the details of your warehouse layout and operation, it’s important to start with clearly defined goals and business objectives. Since each warehouse plays an important role within a larger supply chain, you’ll want to review the expected product types, customer base, and suppliers that will create the scope of work at each facility. Additional requirements and goals that may be important for a warehouse include:
In many cases, a business plan may already have been developed to justify the purchase or lease of the warehouse space. Defining clear goals and a vision for the facility makes it much easier to make informed decisions later in the process.
This step is often done concurrently while creating a warehouse layout. All equipment should be accounted for in your layout, including a defined storage location and travel lanes. Storage equipment can include pallet racks, shelving, and bins. There may also be a need for material handling equipment (MHE) including pallet jacks, forklifts, and conveyor belts. Other common equipment found in a typical warehouse includes work tables, scales, wrappers, and packing stations.

The layout of a warehouse is one of the most important decisions that can be made to ensure a smooth and efficient operation. Since each building will have a unique blueprint, the chosen layout must take into account facility measurements and obstructions such as sprinklers and HVAC equipment. A warehouse layout can be broken down into six major areas:
When designing your warehouse layout, the central reference point should be the expected product flow through the building. One of the best ways to validate your layout assumptions is to place tape on the warehouse floor to designate the areas above. Then a walkthrough can be performed, and it may even be possible to bring forklifts or other equipment into the space to test the flow of work activities.
With a warehouse layout selected, it is possible to define some final preparations for the setup. This can include selecting barcode labels, warehouse signage, and safety notifications that can be placed throughout the building. There are a variety of warehouse barcode labels and signage options to suit every warehouse application, including warehouse floor labels to hanging labels, rack labels, cold storage labels, pallet and container labels, and even custom warehouse signs and outdoor signs and labels. It is always worth performing a thorough review of relevant regulations to ensure that all requirements are being met.
Setting up a modern warehouse can be challenging, but it is made far easier with proper planning and close collaboration with subject matter experts. Implementing automation technologies, such as barcode scanners, is far more likely to succeed when it is done to support robust warehouse workflows. Staying organized and committing to an efficient warehouse layout can help ensure that your project is a success.
When you’re ready to get started setting up your warehouse, download our interactive warehouse setup checklist to ensure you’re taking all the essential steps.
DOWNLOAD: How to Set Up a Warehouse Checklist

Our sales engineers are experts in automatic asset tracking, tagging and identification,a nd can answer all your questions. Get in touch now.
Lets Talk ›Enter your information and get a free checklist of the top questions to answer and tips to plan a successful asset tagging project for any warehouse management system implementation.