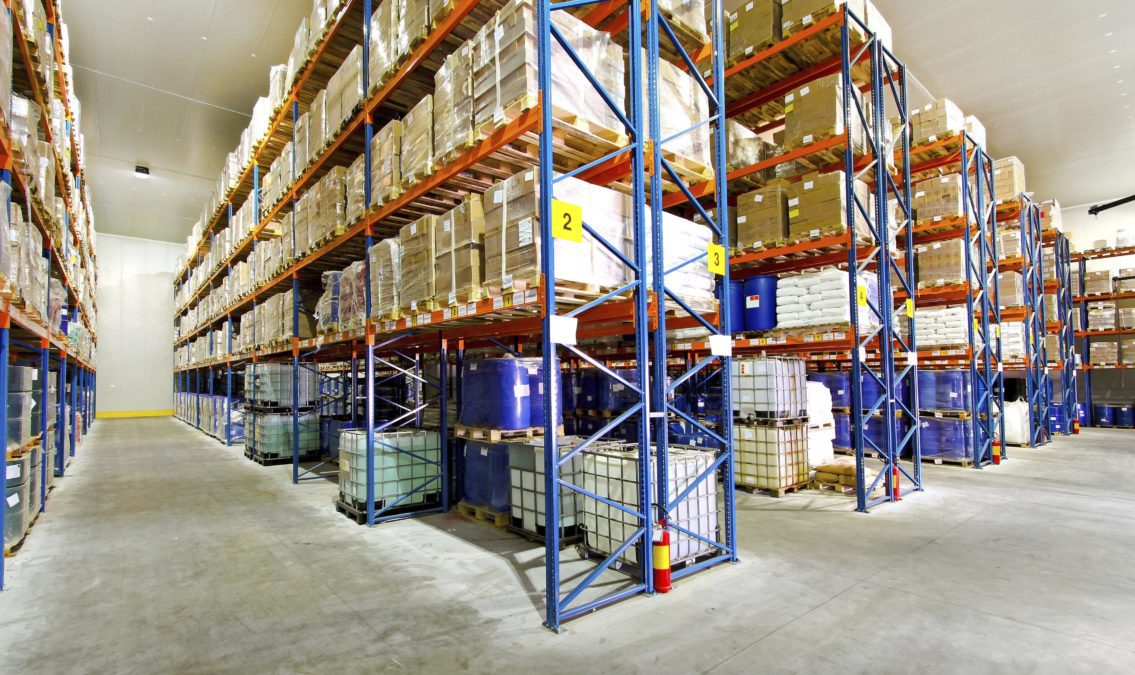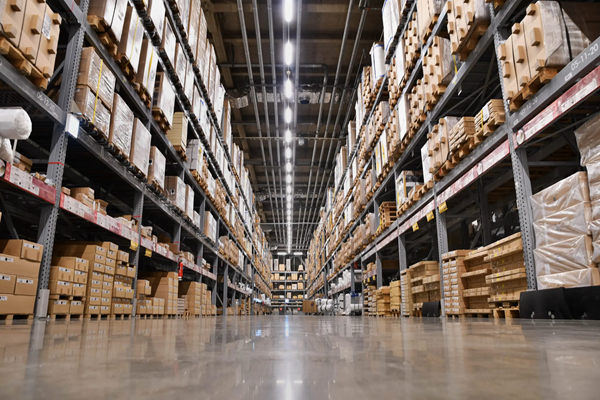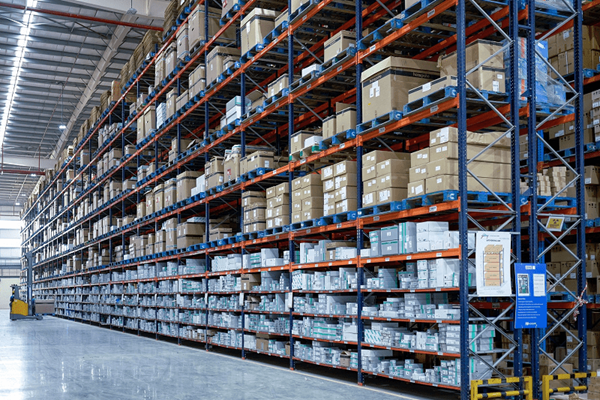How to Calculate Warehouse Space Utilization (4 Easy Steps)


As lean warehousing, cost-effectiveness, and increased efficiency and productivity become a way of life for warehouse professionals, maximizing space utilization is more critical than ever before. To create an effective warehouse design, you must optimize your space and layout.
Saying that you’ve already organized your warehouse effectively is one thing; knowing that you’ve truly optimized your space is another. That’s where accurately calculating your warehouse space utilization comes in.
Even though it’s a fairly straightforward process, many warehouse managers don’t take the time to calculate their warehouse space utilization because they convince themselves they simply don’t have enough space. In truth, many warehouses only use 20% of their space at any given time, but the optimal range is really 22%-27%.
To calculate your warehouse space utilization so you can decrease costs, increase productivity, and improve your bottom line, follow these four steps:
Continue reading to learn more about how to calculate your warehouse space utilization and then design and organize your space with optimization in mind.

One of the first mistakes warehouse managers make in calculating the size of their warehouses is using a blueprint and finding the total square footage. This method will not help you in optimizing your warehouse because it does not account for office space or other areas that you cannot use for storage.
Rather, you should use the total square footage as a starting point. Then, subtract square footage used for office, restrooms, and other non-storage areas. Then, multiply your remaining square footage by the warehouse space clear height to arrive at your storage capacity in cubic feet.
Warehouse space clear height is the distance from the finished floor of the warehouse to any overhead object. Most warehouses are industrial shell buildings, so the clear height often is characterized as the clear height to any steel; however, if your warehouse has suspending lighting, a fire protection system, or mechanical equipment, the clear height would be the distance from the warehouse floor to the lowest overhead object.
Warehouse managers must account for warehouse space clear height because it impacts storage stacking height, forklift maneuverability, and safety.
Once you have calculated your warehouse storage capacity, or cube size, you need to determine your inventory cube size. Keep in mind that your inventory cube size includes the racking areas in which the inventory is stored.
Use the storage area footprint to multiply the length and width of racks by the height of the highest load in each area. Add this cubic volume for each area to arrive at your inventory cube size.
While you started by calculating the total storage capacity of your warehouse in cubic feet, you need to determine your actual storage cube size. This requires you to measure the footprints of each pallet rack and then calculate their total vertical storage capacity. Then, multiply the capacity of each rack by the total number of warehouse racks you have to determine the true size of your existing storage cube.
While it may come as a surprise, your warehouse storage cube should be between 22%-27% of your storage capacity. This range is normal because workers need to have enough room to move efficiently for loading and unloading pallets and for picking. If your storage cube is higher than 27%, you likely have high labor costs because employees lack adequate room to work.
Conversely, if your storage cube is lower than 22%, you are wasting space with inefficient rack locations.

The final step is comparing your warehouse cube size to your inventory cube. Divide your inventory cube by your storage cube to see how well you are utilizing your available storage space. Remember to avoid using the total storage capacity of your warehouse because it is merely theoretical. You need to use space for your racks, have empty space for workers and forklifts to operate, and allow for efficient material handling.
If you find that you are not utilizing enough of your warehouse space, consider changing the number or width of aisles, the aisle orientation, the size and orientation of your racks and shelving, and the clear height in certain areas of the building.
Considering your warehouse space utilization from many angles will help you determine whether different options for storage and retrieval systems, floor storage in your warehouse, and layout, for example, will help you improve warehouse space utilization, design, and usage.
One way to improve warehouse operations is to better utilize space. When it comes to warehouse space utilization, to reach the optimal range of 22%-27%, you need to calculate the total size of your warehouse, your inventory cube size, and the storage cube size in the warehouse; then, you need to determine and evaluate your warehouse utilization space.
Finally, you should look for ways to improve your warehouse design and organization to ensure you have optimized your space.
Our sales engineers are experts in automatic asset tracking, tagging and identification,a nd can answer all your questions. Get in touch now.
Lets Talk ›Enter your information and get a free checklist of the top questions to answer to plan a successful asset tagging project for any maintenance tracking or facility management system.