50 Expert Warehouse Design and Layout Ideas and Tips
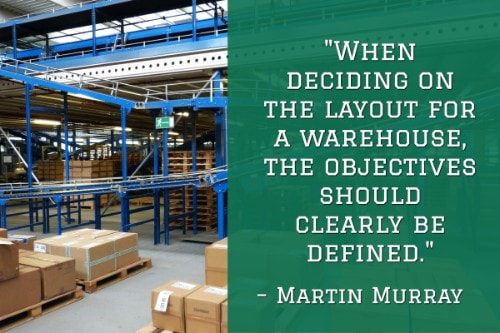

Designing a warehouse layout seems like a simple undertaking, but it’s actually quite complex. In fact, the design and layout of your warehouse can make or break your operation’s productivity, impacting picking time, labor hours, and even increasing safety risks through poor traffic flow.
We’ve rounded up 50 expert warehouse design and layout ideas, tips, and strategies to help you design the ideal layout for your facility to optimize warehouse productivity and enhance safety. Click on a link below to jump to tips in a specific section:

1. Define your objectives before beginning the planning process. “When deciding on the layout for a warehouse, the objectives should clearly be defined. The objectives should be aligned with the overall warehousing strategy of the company. Objectives can be defined at a high level such as to reduce warehousing costs or to provide maximum customer service.
“Equally, the objectives can be more specific, such as maximizing warehousing space, providing maximum flexibility in the warehouse, or increasing warehousing efficiency without increasing resources.” – Martin Murray, Planning And Optimizing Your Warehouse Layout – Supply Chain Impact, The Balance Small Business; Twitter: @thebalance
2. Know your local building codes. “Be familiar with your local building codes regarding warehouse product storage. For example, what is the least clearance needed from the top of the pallet load to the sprinkler heads? Is your warehouse in a seismic area that requires special design considerations? be aware of any safety considerations such as egress paths, forklift aisles versus foot traffic, etc.” – Kim Stebbins, Warehouse Layout & Design: What You Need to Know Before You Order Pallet Rack, Next Level Storage Solutions; Twitter: @NextLevelMHE
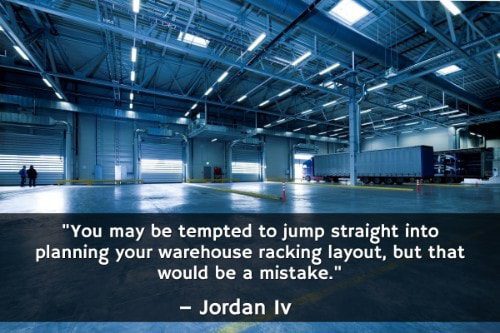
3. Seek input from your managers and contractors. “You may be tempted to jump straight into planning your warehouse racking layout, but that would be a mistake. Before you begin, talk to knowledgeable contractors (like your material handling company), your warehouse manager(s), and even your drivers: They have years of experience in warehouse facility operations and planning, not to mention experience in your specific warehouse. Explain your goals and requirements, and then listen to their suggestions.” – Jordan Iv, How to Design a Warehouse Racking Layout: 10 Steps to Efficient Planning, LinkedIn
4. Tap into historical data in your Warehouse Management System (WMS). If you don’t have a WMS, now is a great time to make an investment. “In today’s competitive business environment, data collection is imperative. Today’s Warehouse Management Systems (WMS), not only track inventory, they collect critical operational data. Often, WMS can make radical recommendations, such as changing your product slotting philosophy away from conventional product value-based ABC categorization toward often counter-intuitive yet highly-efficient approaches, such as floating inventory warehouse layouts.
“We recommend implementing automated asset tracking data collection methods to avoid downstream errors — manual entry is a no no. Go a step further and assign unique tracking numbers to assets, don’t rely on serial numbers (which are often not unique). And don’t just track movable assets, track your fixed assets as well.” – Cody Adams, 13 Tips for Your Ultimate Warehouse Design & Layout, Formaspace; Twitter: @RealFormaspace
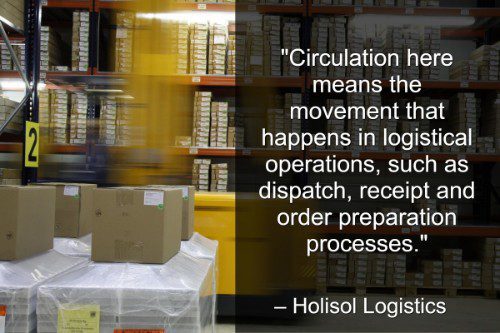
5. Understand how goods circulate through your facility. “Circulation here means the movement that happens in logistical operations, such as dispatch, receipt and order preparation processes. Product rotation is how often the goods are renewed, i.e., a high-rotation product is one that has a high rate of input and output. Moving loads involve costs, hence it’s better to minimize the movement, provided the company operational procedure admits it. Detecting these flows is very important as they contribute in defining what is needed for effective warehouse design.” – 5 Factors For A Perfect Warehouse Design, Holisol Logistics; Twitter: @HolisolLogistic
6. Determine spatial relationships between the various areas of the warehouse. “Once the project is clearly defined, the 2nd phase of the process aims to develop an overall plan to layout the areas of the warehouse. In this step, very specific details of the layout are purposefully ignored. However, other aspects of the layout are closely evaluated.
“The most logical way to initiate this phase is to determine spatial relationships between areas of the warehouse. There are many aspects that need to be taken into consideration when drawing relationships between areas. Overstating or understating the importance and impact of any one factor may prove detrimental to the flow of the warehouse. Our consulting team uses a logical rating system to resolve this issue.
“The next step of this phase is to determine the amount of space each area requires. There are several ways to accomplish this task. Certain methods may work better than others in a given situation. For example, in some cases, facilities might not have any historical information for the areas to be laid out while others may have established space standards.
“After the space requirements are set, adjustments can be made to account for limitations and specific needs of each area. For example, some areas may require an exit door, and it might make sense to give more aisle space to other areas.” – Marvin Logan, How to Create a Better Warehouse Layout, Bastian Solutions; Twitter: @BastianSolution
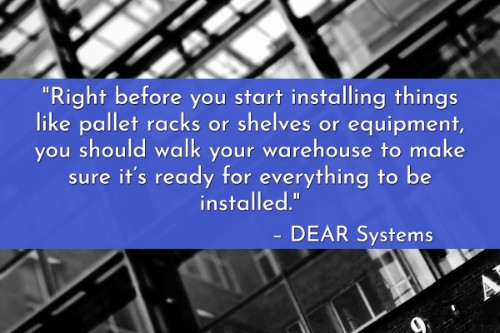
7. Test your layout design before you start installing new shelves and racks. “Right before you start installing things like pallet racks or shelves or equipment, you should walk your warehouse to make sure it’s ready for everything to be installed.
“Use masking tape to outline major work areas and carry things through it, roll pallet jacks around, and get other employees to simulate work at the same time.
“This will give you a visual understanding of your space and if it’s optimized or not. Any errors here will result in worse errors later.” – 4 Tips on How to Effectively Plan a Warehouse Layout Design, DEAR Systems; Twitter: @DearInventory
8. Start with a schematic. “A good warehouse layout always starts with putting it all down on paper first, no matter the size of your space. The easiest way to do this is to use a copy of your warehouse blueprint, especially if your space is large or not a standard rectangle shape. If you’re renting, your landlord might be able to provide one.
“If you can’t get your hands on a blueprint, it’s easy to draw up your own warehouse schematic on grid paper. I generally use one square = one square foot on my schematic.
“Once you have a printed or online schematic with measurements drawn to scale, note any stationary features such as columns or supports, office area build-outs, installed equipment, overhead doors, etc., that you’ll have to work around.
“In my warehouse, the office build-out takes a chunk out of the middle that I have to plan around. I even note that the office door opens out into the warehouse so we don’t accidentally block it. Plus, as a shipping operation, the overhead door locations are key for my shipping and receiving workflows, so I note them for those uses.
“Once you have your schematic ready, with your major features noted, it’s time to start planning your space.” – Krista Fabregas, Planning Your Warehouse Layout – How to Set Up Efficient Storage, Packing & Shipping Areas, FitSmallBusiness.com; Twitter: @FitSmallBiz
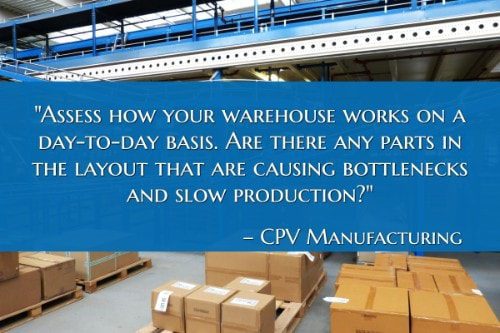
9. Create a process map. “Assess how your warehouse works on a day-to-day basis. Are there any parts in the layout that are causing bottlenecks and slow production? If so, you need to optimize the layout of your warehouse to ensure smooth and efficient workflows.
“Make a process map that details how your facility currently runs and where each zone is located. Then pick out the areas that need to be changed.
“Next, create a new process map with the layout changes made. For example, if you noticed a bottleneck in production and packing, the new process map may have the packing zone moved so it can easily meet the demands of production.” – How to Design a Cost-Effective Warehouse: Optimizing Your Warehouse Layout Design, CPV Manufacturing; Twitter: @cpvmfg
10. In addition to your processes, you need to have an in-depth understanding of your inventory. “Along with understanding your work processes, there needs to be an understanding of the inventory that will be stored there. For this, you will need to know the size and shapes of these items, the material handling equipment needed to transport these items, and the overall amount of each that you will be storing. This will be important for a number of reasons.
“First, the size of the item will be important because the more space these items take up, the less space you have for other pieces of inventory, whether the same item or otherwise. This is important because, when you are running a warehouse, each square foot cost money to you. Also, examining what material handling equipment is needed to move each will have an impact on the width of the traffic lanes needed between inventory storage. Obviously, items requiring forklifts or other heavy machinery will require a wider lane. However, you also need to take into account the overall foot traffic in the area in order to ensure the overall safety of the employees in your facility.” – Warehouse Planning Guide: Utilizing Space, Panel Built, Incorporated; Twitter: @PanelBuilt
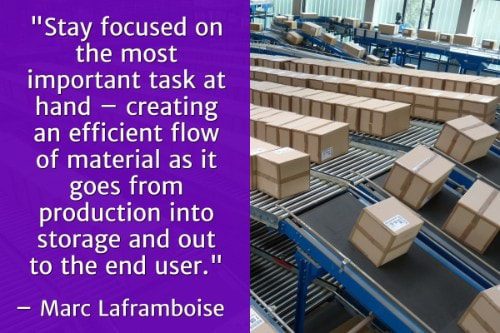
11. Don’t just design a warehouse layout for now. You should also create additional designs that accommodate future projected growth. “My experience when it comes to creating Warehouse Layout Designs range from overcrowded existing space to completely empty buildings looking for some direction. My initial recommendation for both is to put your ideas and concepts on paper.
“Sure, it looks great to have a really sharp AutoCAD 3D Design of your warehouse layout, but it is important to start with the basics and put a pencil to paper. Stay focused on the most important task at hand – creating an efficient flow of material as it goes from production into storage and out to the end user.
“Efficient material flow can be achieved immediately with the right equipment, storage mediums and ample space – but it all comes down how well it is designed to withstand your rapid growth. Try to forecast for future growth and create a design for now as well as a few other designs for down the road.” – Marc Laframboise, Warehouse Layout Designs, The Material Handler; Twitter: @MaterialH4ndler
12. Don’t neglect adequate lighting. “Poor lighting in a warehouse causes workers to spend needless time searching for items that would be readily seen if proper lighting plans were in place. In addition to poor worker productivity, poor lighting can cause safety issues due to poor visibility of potential hazards, including cross-aisle traffic and trip hazards. Locations that house items with small labels need more lighting than those areas that house items with large labels.” – Justin Johnson, Best Practices for a Manufacturing Warehouse Layout, Chron; Twitter: @HoustonChron
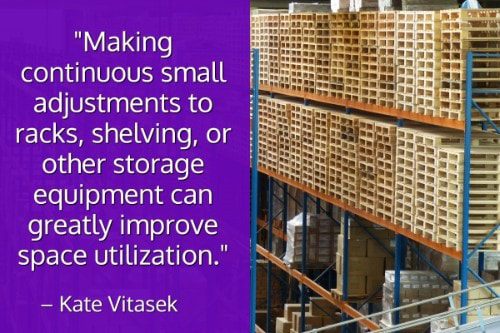
13. Regularly review your warehouse layout and processes to identify inefficiencies. “Most companies put a lot of effort into the initial layout of the warehouse; however industry surveys will tell you that as many as half of the companies do not have an ongoing process in place to review their layouts. Reviewing how storage areas are configured and having processes in place to reconfigure storage areas as product mix changes is considered best practice and is critical to maintaining high levels of space utilization and efficiency. Making continuous small adjustments to racks, shelving, or other storage equipment can greatly improve space utilization.
“All warehousing software runs on data, therefore product and storage location data must be kept current and accurate. Best-practice companies maintain all information on a single system of record and keep it current and accurate. Product data should include all product characteristics including cube data, lot/serial-number information, and special requirements so that product can be directed to special storage areas. Special storage areas may be used to segregate items with odor transfer or fire risk or that require temperature control. High-value product might require caged or controlled-access storage.” – Kate Vitasek, Storage and Inventory Control Best Practices, Multi-Channel Merchant; Twitter: @mcmerchant
14. If you’re redesigning an existing warehouse layout, determine what changes must be made immediately and what changes will require more time to implement. “Once you have decided to initiate changes, identify what changes should be initiated immediately and completed within three to six months and which changes require longer to implement and complete. It’s equally important to determine which action items are capital-intensive. These may be either necessary or secondary but will be required in the long term.” – Warehouse Assessment to Identify Ways to Increase Facility Capacity, F. Curtis Barry & Company; Twitter: @FCurtisBarryCo
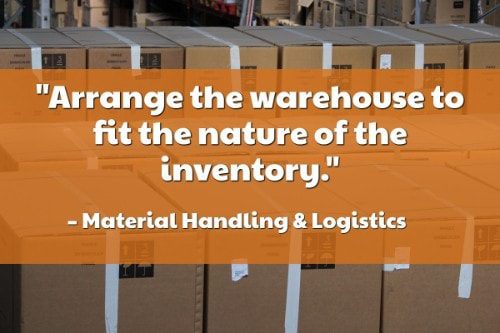
15. A simple spreadsheet analysis can provide insight into how many rows of various depths and how many racks are needed. “Arrange the warehouse to fit the nature of the inventory. If it will store large quantities of few SKUs, many deep rows are needed. If the inventory will be small quantities of many SKUs, mostly shallow rows with many faces is more practical.
“A simple spreadsheet analysis calculates how many rows of varying depths and how many racks are needed. From this it calculates the area needed for storage and aisles. Space for docks, offices and future expansion are not included.
“The analysis is based on a ‘snapshot’ of current inventories, modified to include future changes. Although individual SKUs may vary from week to week, the mix of deep and shallow rows is surprisingly stable and one period can be very representative. The height pallets can be stacked depends on the weight of the product, strength of the packaging, building height, etc.” – Planning a Warehouse, Material Handling & Logistics
16. Plan for adequate dock and receiving space based on the number of SKUs (and types of products) your facility handles. “After we have found an appropriate location, or if you’re retrofitting an existing facility, we go straight to the design phase, and we assess operational data to gain insight into your facility’s goals. Using this data, we analyze daily production and receiving cycles. We also use the data to account for changing inventory levels throughout the day. This information helps us create a layout that speeds processes and creates flow through the workspace. By knowing where products are coming from, where they’re being stored, and how often they’re moving through the facility, we can create a design that uses space wisely.
“One of the main components in layout design is optimizing the ability to accommodate various types of pallet loads. Some warehouses handle single pallets with one SKU, which is easy to receive and easy to store. Other warehouses, however, handle loads of chemical materials and other substances, which need to be quarantined and tested before storing. Whether you’re handling pallet loads with one SKU or 1000, we design a receiving area that can support operations. We make sure you have ample dock and receiving space.” – Layout Design, Warehouse1; Twitter: @warehouse1
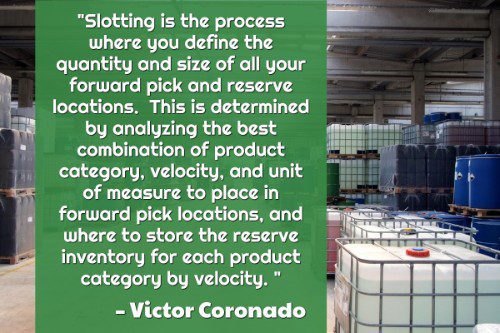
17. Perform a slotting analysis. “Now that you have separated your inventory by product category, velocity, and unit of measure, the next stage is to perform a slotting analysis to balance your inventory. Slotting is the process where you define the quantity and size of all your forward pick and reserve locations. This is determined by analyzing the best combination of product category, velocity, and unit of measure to place in forward pick locations, and where to store the reserve inventory for each product category by velocity. It is important to have dimensions and cubic volume for every product in each unit of measure you inventory. Balancing inventory with picking and replenishment is critical when determining the size of your pick faces. To decide how large your pick faces should be, analyze the cube, velocity, and the number of times you want to replenish each product group and velocity combination.” – Victor Coronado, Optimizing the Warehouse to Maximize Space and Efficacy, LinkedIn
18. It’s a good idea to draw several layouts (including internal and external layouts) and validate them before making a final decision. “Once the previous decisions have been phased out, a critical part in the design process starts that is the preparation of possible layouts. However, it is important to make differences between the internal and external layout. On one hand, the external layout will show where the warehouse area is going to be located and the relevant roadways and parking areas. One important decision is to determine the traffic around the warehouse area. On the other hand, the internal layout includes the different areas in which it is going to be divided, the dock area location and number of docks needed. This will include the classification between the areas with fewer distances for the greatest flows. The internal layout should meet the following objectives:
“After drawing the possible layouts, they should be validated. This validation should be made according an operational and a technical feasibility point of view, checking that the layouts meets the requirements proposed in the first step of the framework. Finally, the preferred layout should be chosen. For that, all the possible layouts are going to be put together and different conclusions are going to be drawn, both quantitative (e.g., financial costs) and qualitative (e.g., SWOT analysis). After all this it is possible to choose the design that best meet the company activity and expectative.” – Beatriz del Río Tomé, Material flow design in a warehouse: The case of S:t Eriks, Lund University; Twitter: @lunduniversity
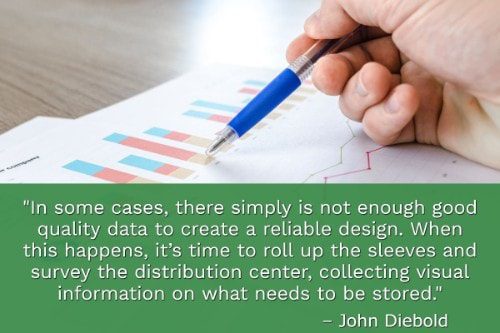
19. Not enough data? Conduct a survey. “In some cases, there simply is not enough good quality data to create a reliable design. When this happens, it’s time to roll up the sleeves and survey the distribution center, collecting visual information on what needs to be stored. There are generally four methods which can be used to gather this information:
20. A new (more efficient) layout can have a direct impact on ROI. “ROI (return on investment) is a key factor in considering changing a warehouse layout or doing a full facility redesign. Congested aisles can cause lost time and efficiency. Inefficiencies can cause stock-outs in prime pick locations, which impairs operations, and costs money. Money may also be wasted by renting additional off-site warehouse space. Resolving these factors can contribute to reducing operating costs and improving the bottom line, not to mention reducing damage to the building, racking or forklifts.” – A Guide To Warehouse Optimization Using Expert Warehouse Consultants, Arbor Material Handling; Twitter: @AMH_inc
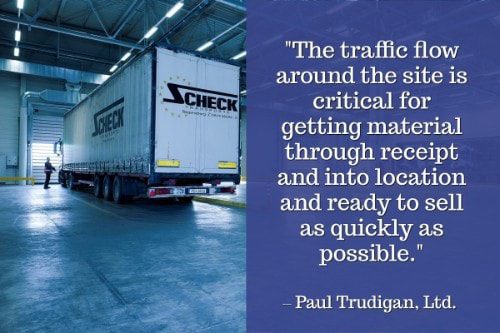
21. Traffic flow is a key consideration in any warehouse layout design. “This may sound like an obvious focus for warehouse design, but it is regularly overlooked, or compromised in favor of maximizing a building’s square footage. The traffic flow around the site is critical for getting material through receipt and into location and ready to sell as quickly as possible. Go to any industrial estate in the UK and you will see trucks parked up on the public highway waiting to be able to access sites for unloading. This waiting time costs businesses money in both demurrage and the potential for delayed orders and lost sales. You must ensure that the exterior layout and traffic flow is sufficient to receive, offload and despatch goods in the quickest turnaround times possible.
“Efficient traffic flow starts with incorporating the right number of bays into the warehouse layout and the right configuration of bays. Depending on the type of operation, there should be a mix of level access bays and dock level bays. For example, in an e-commerce operation material may come in on curtain sided trailers that need to be unloaded from the side and enter the warehouse through a level access bay. However, for despatch, orders may be despatched onto rigid vehicles requiring rear-loading and consequently dock level bays.” – Warehouse Design – 5 Tips for Success, Paul Trudigan, Ltd.; Twitter: @paul_trudigan
22. Design with safety and ergonomics in mind. “Ensuring that your warehouse is safe not only means less accidents and increased costs to you as a business; it also helps your operation to run more smoothly and efficiently.
“In our previous blog post about warehouse safety we discussed how by designing your warehouse to minimize the amount your staff have to bend, reach and twist can help them work better, without the risk of injury. Ensuring that your inventory does not need to be moved more than once can also help.” – 4 ways to improve your warehouse layout design, Kerridge; Twitter: @KerridgeCS
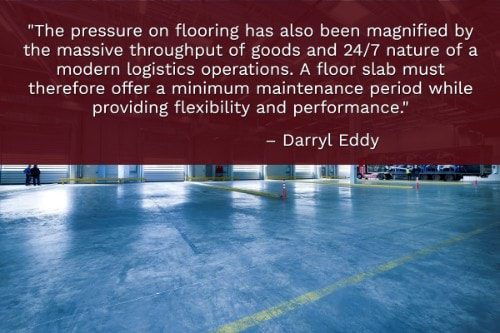
23. Flooring is actually a consideration that can have substantial impacts on a warehouse operation. “The emphasis on warehouse flooring has undeniably increased due to modern building techniques. The quality and durability of a floor slab can affect, for good or bad, all elements of the process in a warehouse. ‘With many warehouse and logistics operators now taking full advantage of new technology that often requires bigger and taller buildings, the demand for a flatter floor is significantly higher,’ exemplifies Darryl Eddy, director of Twintec Industrial Flooring.
“The pressure on flooring has also been magnified by the massive throughput of goods and 24/7 nature of a modern logistics operations. A floor slab must therefore offer a minimum maintenance period while providing flexibility and performance.
“‘Traditional ground-bearing floor slab construction uses concrete nominally reinforced with fairly light mesh and then incorporates saw-cuts to induce shrinkage cracks to a pre-planned grid,’ says Eddy. ‘Floors with such joints are prone to curl, and are very bumpy for forklifts, eventually leading to breakdown and ongoing maintenance for both floor and machines.’
“In order to design and build a floor for a warehouse, it is necessary to understand the properties of the floor constituent materials. By examining concrete mix, fibre type and fibre dosage, a warehouse operator can evaluate which floor will best match the demands of the warehouse in question. ‘Steel Fibre Reinforced Concrete (SFRC) is a composite material and can be used to produce reinforced floors that do not require joints, therefore reducing maintenance of forklift and floor,’ says Eddy.” – Darryl Eddy, as quoted by Middle East Logistics Staff, Top 10 tips for warehouse design, Middle East Logistics; Twitter: @Logistics_ME
24. Address non-productive aisles. “Sometimes, wasted space starts with the warehouse layout. What once was an efficient design now could be a storage nightmare.
“Contrary to what some may think, your warehouse layout should actually be very flexible. That way, it can easily accommodate your business as it changes over time—from expanding product to storing new, different-sized items.
“That being said, take a look at your design—or hire a professional to analyze it for you. Your aisles may be too wide or you could be basing the design around your rack system or lift equipment instead of the building.
“After thoroughly assessing your layout (and going over your options like installing a mezzanine or modular inplant office, etc.) can you decide whether non-productive aisles really are the problem or perhaps you really have run out of space and need to upgrade to a larger facility.” – 9 Warehouse Solutions to Maximize Non-Productive Aisles Without Breaking the Bank, Specialized Storage Solutions
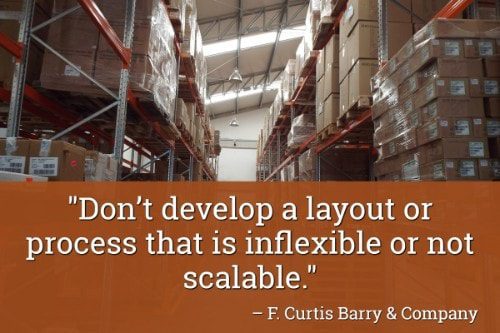
25. Your warehouse layout design should be both flexible and scalable. “Planning for unknown future changes to the business or fulfillment model is a necessity to avoid unnecessary costs to make unplanned changes to the facility and operation. Don’t develop a layout or process that is inflexible or not scalable. Read about how to develop an effective warehouse layout process here.” – Warehouse Layout Design Principles, F. Curtis Barry & Company; Twitter: @FCurtisBarryCo
26. Activity levels and storage requirements are two important factors that can be used to determine the ideal warehouse layout. “There are as many ways to design a warehouse as there are facilities. Based on the specific needs of your organization, your space may dramatically differ from a warehouse serving the same industry. Whether you’re moving into a new space or updating your current layout, one of the most important pieces of information you can communicate is the overall activity level and storage requirement of your operation:
“Heating, cooling, and humidity controls can also have significant bearing on the warehouse design. Some require more general accouterments like storage, sufficient aisle space, designated receiving and shipping areas, etc. Others must protect perishables with proper chill space, refrigeration requirements and humidity control equipment.” – A Guide to Getting the Most out of a Warehouse Design Service, RackExpress; Twitter: @rackexpress
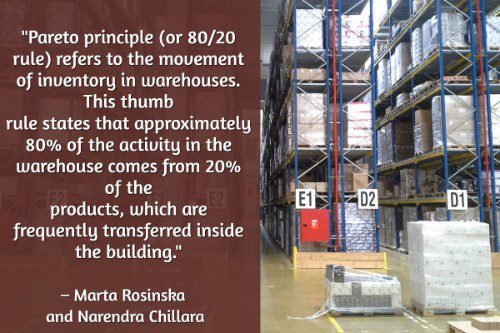
27. The Pareto Principle is applicable to the movement of inventory in warehouses. “Different warehouses use various storage methods and different types of racks or mezzanines. The combination of different types of storage systems is extremely important in maximizing the usable space. The storage equipment storage be selected based on the movement of livestock (Ten Hompel et al., 2007).
“Pareto principle (or 80/20 rule) refers to the movement of inventory in warehouses. This thumb rule states that approximately 80% of the activity in the warehouse comes from 20% of the products, which are frequently transferred inside the building. Next 15% of the activity is derived from the 30%stock keeping units (SKUs), which mobility rate is defined as the average. Finally, 5% of the activity comes from 50% of the inventory, which are stored in a slow manner. By separating the fast, medium and slow-moving products within the plant and increasing access to products requiring the highest activity, the throughput can be increased significantly.
“Moreover, by facilitating access to these products, additional time can be gained to transfer the products inside the building (Ackerman, 2013).
“Parts with high turnover are usually stored in warehouses with high volumes using pallet racking with standard width passes. Companies that have a reach truck can store products with a high turnover in places where there are narrow aisles. Products with an average circulation are more suitable for storage in narrow aisles. Lastly, it is suggested to store slow-moving products in a very narrow aisle by trucks with rising cabin. However, this is only theory that aim to support the decision how to store goods. Depending on the situation and needs, the scenario might be different (Ten Hompel et al., 2007).” – Marta Rosinska and Narendra Chillara, Layout design planning of a logistics center: A study on space utilization after merger of two warehouses, Department of Technology Management and Economics, Division of Supply and Operations Management, Chalmers University of Technology; Twitter: @chalmersnyheter
28. Unique inbound shipment characteristics can play a role in optimal warehouse design. “Inbound shipment characteristics also play a large role in warehouse design. The ideal inbound shipment? A full palletload from a pre-certified vendor, with a single SKU ready for immediate putaway.
“At the other end of the spectrum, chemical or pharmaceutical materials may require lab testing before they can be accepted for putaway into inventory. This means product must be quarantined in a separate receiving area while it awaits testing.” – Lisa Harrington, Designing the Perfect Warehouse, Inbound Logistics; Twitter: @ILMagazine
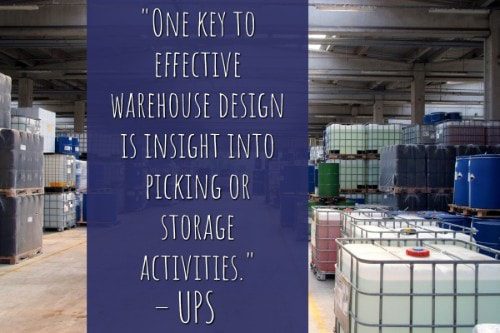
29. Don’t over-complicate picking processes by overemphasizing storage needs. Instead, your goal is to find the perfect balance between the two. “Because warehouses are a buffer for inbound shipments from suppliers and outbound orders to customers, the nature of warehousing often changes from storage to transaction. In addition, overseas sourcing increases the need for warehousing–increasing its importance in the supply chain.
“One key to effective warehouse design is insight into picking or storage activities. A large warehouse space can meet storage needs but complicate picking processes. You need to find a balance for the design of your warehouse.” – Warehouse Design and Layout, UPS; Twitter: @UPS
30. Allow ample space for goods-in. “The goods receiving area of your warehouse is generally a hive of activity, which all too often is crammed into an inadequate space for the purpose.
“While it may seem counterintuitive to give up floor and racking space to expand the goods-in section of your warehouse, releasing a larger floor area here can often lead to greater overall warehouse layout efficiency—and therefore reduced operating costs.” – Rob O’Byrne, 4 Ways to Improve Warehouse Layout Efficiency and Save Costs, Logistics Bureau; Twitter: @LogisticsBureau
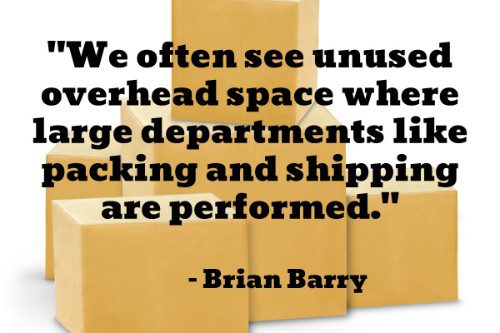
31. Analyze department space to tap into unused overhead space. “Identify functions that do not require high ceilings in areas where lower stacking heights are dictated by the clear height. We often see unused overhead space where large departments like packing and shipping are performed.
“Look up and make sure you’re using all the vertical space available. Investigate storage media to take advantage of your clear span height. How much cubic feet of vertical space is not being used? Be sure to know how your design might impact your sprinkler design and fire code.” – Brian Barry, 15 Ways to Improve Warehouse Space Utilization, Multi-Channel Merchant; Twitter: @mcmerchant
32. Give forklift operators as wide a path as possible. “Space is also key in maintaining an efficient environment for forklift operation. That doesn’t simply refer to the square footage of the warehouse. It’s possible to have a very large facility with little operable space. The idea here is to provide as a wide of a path as possible for your forklift operators. One easy way to do this is to keep all stored products and packages up against a wall. If your inventory and/or space limitations require the construction of aisles, then make sure you have plenty of space between rows for a forklifts to maneuver without being cramped. The width between aisles will largely depend on the type of forklifts you are using as models vary in terms of turning radius, elevation and reach. Once you’ve identified the forklift models in your warehouse, construct your aisles accordingly. This will not only speed up work flow, it will also go a long way in avoiding accidents..
“Width between aisles isn’t the only important consideration in the layout of your aisles. Logical and proper labeling is also key. As much as possible, try to stack items of a similar kind or category in the same aisle, and make sure each aisle is clearly labeled so employees know which items can be found there. This will avoid hours of confusion and backtracking that can result when employees are not sure where to find specific inventory items. Creating short cuts through aisles can also help to streamline storing and delivery. Putting gaps in the middle of aisles will allow employees to make a direct a path to the items they need without having to walk or drive forklifts around entire aisles to get there.” – Tom Reddon, Best Practices for an Efficient Warehouse Layout, National Forklift Exchange; Twitter: @TomReddon
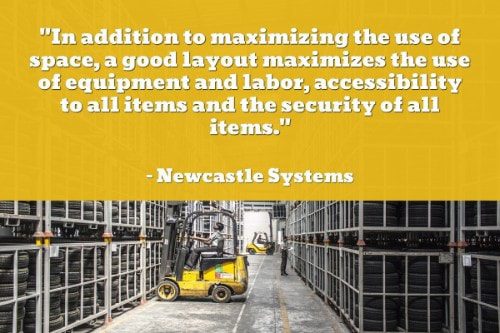
33. An optimized warehouse layout not only maximizes the use of horizontal and vertical space, but also equipment and labor. “The optimal layout factors both the floor space and the vertical space available for use. In addition to maximizing the use of space, a good layout maximizes the use of equipment and labor, accessibility to all items and the security of all items. Using forklifts that reach the roof of the warehouse allows for a configuration that maximizes both the horizontal and vertical space.
“The complementary solution is to ensure that the highest-selling inventory is easily accessible by placing it at the most accessible point.” – Top Five Warehouse Management Problems and How to Fix Them, Newcastle Systems; Twitter: @NewcastleSys
34. Review global layout efficiency. “It’s always been like this and to complicate to change. This is the common comments. Start looking at the global warehouse configuration and think of those 3 basic points: space utilization, productivity and global operation control & management. Look at opportunity to change considering those points: aisle orientation, product flow, incoming and outgoing operation, location of services area (employee access, building services, working area (repack etc)), fix equipment location (stretch wrap, scale, packing tables, etc). Look at measuring productivity per sector or operation and evaluate time consumption and finally review your WMS performance.” – Albert Goodhue, Warehouse Layout Optimization: Some basics steps, GCL Logistics & Supply Chain Consulting
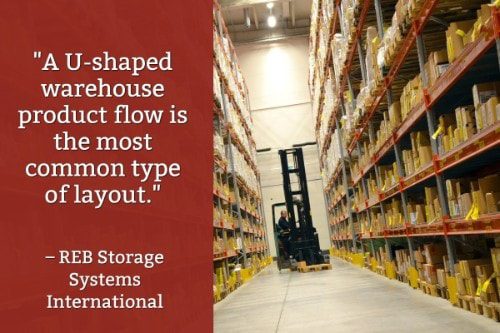
35. A U-shaped product flow is the most common type of warehouse layout, but that doesn’t mean it’s the best layout for your business. “A U-shaped warehouse product flow is the most common type of layout. In this layout the shipping and receiving docks are located next to one another, offering shared utilization of dock resources such as personnel and material handling equipment. This layout also minimizes product handling, offering high cross-docking capability.” – Warehouse Layout & Product Flow Options, REB Storage Systems International; Twitter: @REB_Storage
36. If you need enhanced security, an I-shaped or L-shaped warehouse layout may be better suited to your needs. “I-shaped warehouse product flow and L-shaped warehouse product flow, also known as through flow, are similar in that the shipping and receiving areas are located on different sides of the warehouse. As a result, these require more available warehouse space than U-shaped layouts.
“These layouts can be beneficial for certain operations. For example, warehouses that require heightened security can benefit from the separate ‘in’ and ‘out’ areas. I-shaped and L-shaped layouts can also provide larger sorting and storage areas for both shipping and receiving docks as well as allowing for isolated monitoring of each function.” – Warehouse Layout & Product Flow Options, REB Storage Systems International; Twitter: @REB_Storage
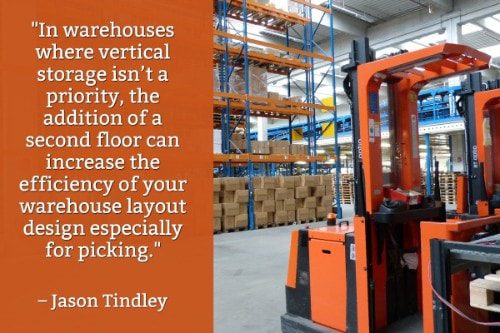
37. Consider adding a floor. “In warehouses where vertical storage isn’t a priority, the addition of a second floor can increase the efficiency of your warehouse layout design especially for picking. Mezzanine floors offer a way to maximize warehouse space without the high costs of complete renovation. These types of floors are ideal for small warehouses looking to expand their space due to increased product demand.” – Jason Tindley, How To Design An Efficient Warehouse Layout In 10 Easy Steps, Logistics Planning Consultants; Twitter: @LPCINT
38. Incorporate cross aisles. “If all of the aisles in your warehouse are long and continuous, it could make getting from one place to another extremely difficult. Increase efficiency by creating a grid of cross aisles.” – 6 Smart Tips on How to Improve Your Warehouse Layout Design, Porta Power, Inc.; Twitter: @PortaPowerInc
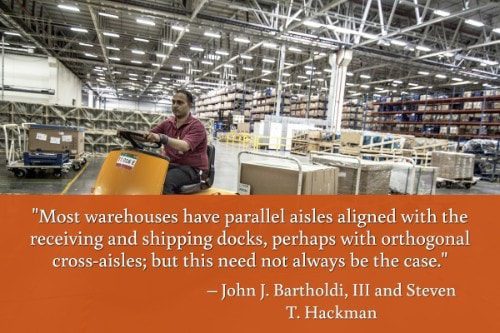
39. A fishbone layout, featuring angled aisles, is touted by some experts. “Most warehouses have parallel aisles aligned with the receiving and shipping docks, perhaps with orthogonal cross-aisles; but this need not always be the case. Kevin Gue of Auburn University and Russ Meller of the University of Arkansas [23] have argued that travel times can be reduced by up to 20% by reorienting some aisles and including some angled cross-aisles, which they call a fishbone layout. The overall warehouse must be slightly larger to compensate for the space lost to the additional aisles; but this is more than made up for by the efficiency of more direct travel to or from a centralized point of receiving and shipping.
“It is possible to take advantage of this more direct travel if most pallet movement is to or from the central dispatch point. But if a forklift finishes putting away a pallet and then must retrieve another, the orientation of the aisles of the fishbone arrangement may not help at all, and indeed may be an impediment. Nevertheless, this possibly inefficiency seems to be more than made up for by the direct travel to and from the central dispatch point.” – John J. Bartholdi, III and Steven T. Hackman, Warehouse & Distribution Science, Release 0.94, The Supply Chain and Logistics Institute, School of Industrial and Systems Engineering, Georgia Institute of Technology (Latest version, Release 0.98, can be downloaded from Warehouse-Science.com)
40. Ensure that processes are positioned closely to other processes and functions they rely on. “The overall layout of the warehouse is an important factor in the optimization of operations. The flow throughout should generally move in either a line or a ‘U’ shape. In this facility there is a single door for both incoming shipments and outgoing orders, so the flow should be in a circular manner. Beginning with reception from the manufacturer, to putaway and replenishment, to order picking and fulfillment, and finally concluding with packaging and delivery to the outgoing shipper, each process should be in close proximity to those it relies upon.” – Tobiah R. Master, Warehouse Redesign of a Facility Layout, Racking System, and Item Classification at Sunrize Tackle, Inc., California Polytechnic State University; Twitter: @CalPoly
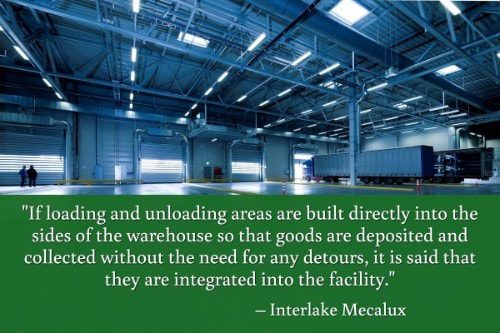
41. If space is available, integrated loading and unloading areas can offer greater load handling speed. “If loading and unloading areas are built directly into the sides of the warehouse so that goods are deposited and collected without the need for any detours, it is said that they are integrated into the facility. The main advantage of this is the greater load handling speed, which means it is preferable to non-integrated options if there is sufficient space for it.
“Trucks are connected to the warehouse via the docks and these docks can be:
42. Design a variety of location sizes to accommodate a greater variety of storage needs and take advantage of all available space. “We see instances where one or two cases stored in a location designed for a full pallet. It is necessary to have a variety of location sizes to accommodate the variety of storage needs on a product by product basis. Another waste of space occurs in picking areas where only the front portion of the pick slot is utilized with empty space left behind. The slotting process should take care of this, but we see it a lot in many warehouses. Make sure the pick slot is designed to fit the cubic velocity of the SKU. It is impossible to attain 100% of capacity on a daily basis but the higher % you can maintain in established locations, the more space you will have available.” – Warehouse Layout and Design Ideas to Begin Improving DC Capacity, F. Curtis Barry & Company; Twitter: @FCurtisBarryCo
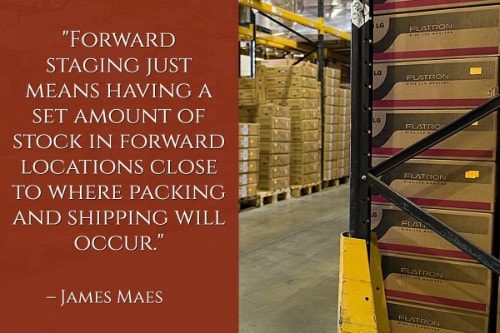
43. Incorporate forward locations to streamline picking efficiency. “Another way to optimize picking is by using forward locations. Forward locations can be a huge time saver, especially with more popular or high-volume items. The idea is to minimize trips to more remote locations in the warehouse at the same time that you minimize the distance a picker has to travel to get an item.
“Forward staging just means having a set amount of stock in forward locations close to where packing and shipping will occur. When an order for one of these items comes in, an employee can choose items from the forward location quickly. As the quantities in the forward location get low, replenishment stock from elsewhere in the warehouse (or from a less expensive off-site location) can then be brought forward.” – James Maes, 8 Tragically Common Mistakes in Warehouse Setup, Infoplus Commerce; Twitter: @infopluscommerc
44. Rethink your rack and shelving solution, and expand vertically. “Rather than expand the footprint of your warehouse, consider better use of vertical space. Adding taller storage units and the right equipment to pick and store material can help you keep more in the same square footage, rather than adding expansion costs. In addition, think about the type and variety of shelving used. Storing small items on pallet racks wastes space, and makes it easy to misplace items. Rather than using the same racks throughout your warehouse, you may need various types of shelving for different materials. Also, try using standardized bins to help keep shelves neat and orderly.” – Danny Hammack, Five simple ways to improve warehouse efficiency, CIPS; Twitter: @supplymgmt
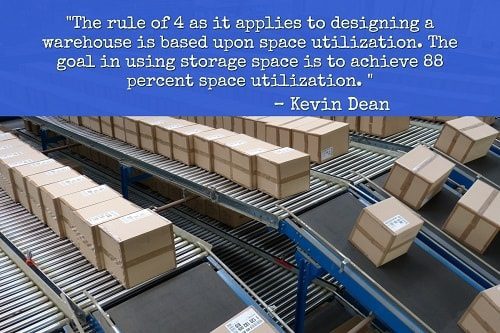
45. Use the Rule of 4 and aim for 88 percent space utilization. “The rule of 4 as it applies to designing a warehouse is based upon space utilization. The goal in using storage space is to achieve 88 percent space utilization. The reason for this is that a higher utilization requires too many aisles to achieve the storage slot space utilization, and therefore is wasteful. A lower utilization causes the warehouse to have honeycombing, which is the phenomenon of a warehouse that has pallet locations filled with half empty pallets – the locations are full and locked up, but the actual storage space contains more air than product.” – Kevin Dean, How to design a space-efficient and productive new warehouse, Raymond Handling; Twitter: @RaymondHandling
46. Other experts suggest that operations run best at about 85% full. A facility under 85% full reduces potential profit. “Inventory is a huge factor in determining an optimized layout for your warehouse. The type of inventory you distribute, the amount, and the length of time the product is in the warehouse are all things that should be taken into consideration during the planning process. Things like the inbound and outbound process as well as the way the items are stored should also be considered. Aside from the type of inventory, you should also consider how much you are going to keep available at your warehouse at any time. Operations run best at about 85% full, anything more than that will be less efficient and anything less would reduce your potential profit. Projected order statistics along with past data can help determine an optimized solution.” – Optimize Your Warehouse Layout, Supply Chain Link; Twitter: @NFIindustries
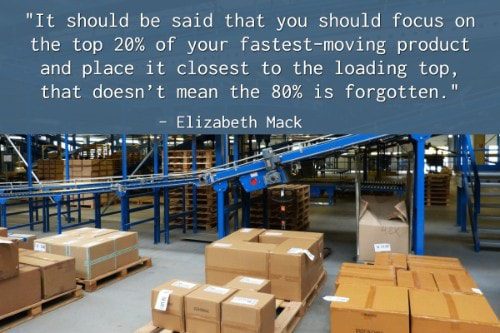
47. Use high-density shelving to organize slow-moving inventory. “It should be said that you should focus on the top 20% of your fastest-moving product and place it closest to the loading top, that doesn’t mean the 80% is forgotten. This is where high-density shelving systems come into play.
“In particular, high-density shelving systems are great for storing slow-moving product. Often times, businesses are so focused on their fast-moving product that slower-moving product is put on the wayside.
“What this type of shelving system does is double your storage capacity and make it easy and efficient for employees to retrieve inventory. Its accessibility and space-saving features are the reasons why we added it to the list.” – Elizabeth Mack, Warehouse Solutions You May Need to Make Your Facility More Efficient, Specialized Storage Solutions
48. Incorporate the four functional warehouse zones in your layout. “The top 4 functional warehouse zones identified using forecasting and projections are storage, yard/dock, picking and VAS/kitting zones. To identify the proper size of the storage area evaluate key factors such as project inventory levels, temperature requirements, product dimensions, fulfillment rules, flow through rates and more. All of these factors will play a part in determining proper storage layout. Data must also be collected to determine yard and dock door requirements. Too little staging space and dock doors can create a significant bottleneck, slowing down warehouse productivity. When determining picking and shipping size and location identifying your picking strategy will help to make these decisions. Consider the space requirements needed for all types and which will work best for your available resources.” – Cold Storage Warehouse Best Practices: Warehouse Layout Optimization, Datex; Twitter: @Datexcorp
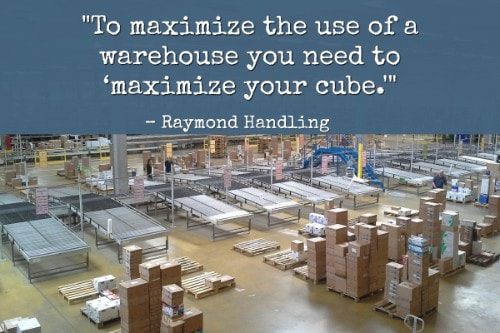
49. Maximize your cube. “To maximize the use of a warehouse you need to ‘maximize your cube.’ You need to take advantage of all of the vertical space that you have available. With a conventional fire protection system you can stack products up to 18” below the fire sprinkler heads. In an ESFR (Early Suppression, Fast Response) system this distance is 36”. You may need to reconfigure your existing storage system to take advantage of this space but it could be worth the effort.” –
How to optimize your existing warehouse space, Raymond Handling; Twitter: @RaymondHandling
50. Keep special processing areas under control. “Create space-saving layouts for special processing areas such VAS and returns. According to Elenbark [Bill Elenbark, senior engineer for the supply chain consulting firm TranSystems], special processing areas have a tendency to creep in size and spread out over larger areas than are required. It may be high time to take a closer look and consider making space-saving changes. If a lot of pallets are sitting on the floor, consider adding a short section of pallet rack to take advantage of cube. Carousels can be used as buffers to accumulate processed returns before returning them to inventory.” – Maida Napolitano, Space Optimization: Mission Impossible?, Logistics Management; Twitter: @LogisticsMgmt
Products and Tracking Solutions from Camcode:
Our sales engineers are experts in automatic asset tracking, tagging and identification,a nd can answer all your questions. Get in touch now.
Lets Talk ›Enter your information and get a free checklist of the top questions to answer and tips to plan a successful asset tagging project for any warehouse management system implementation.